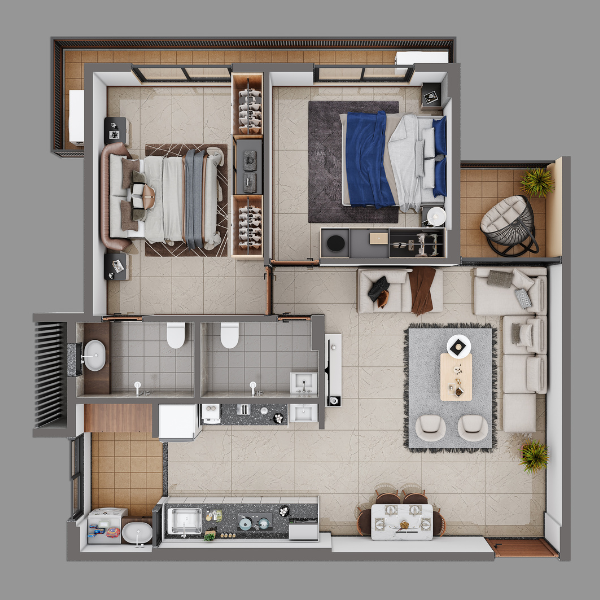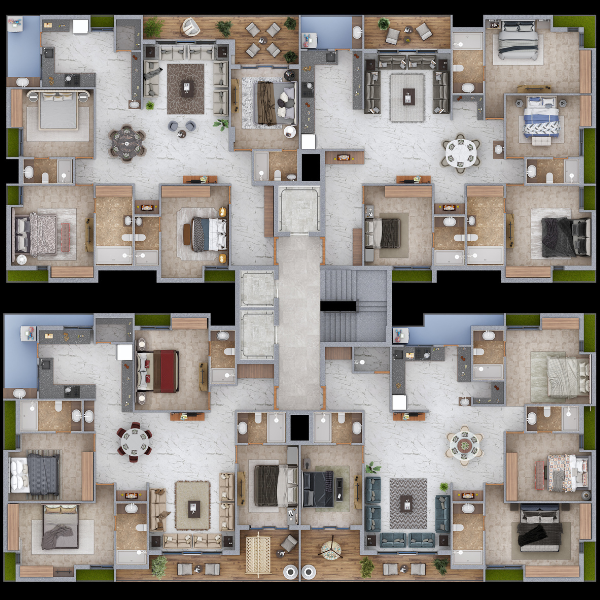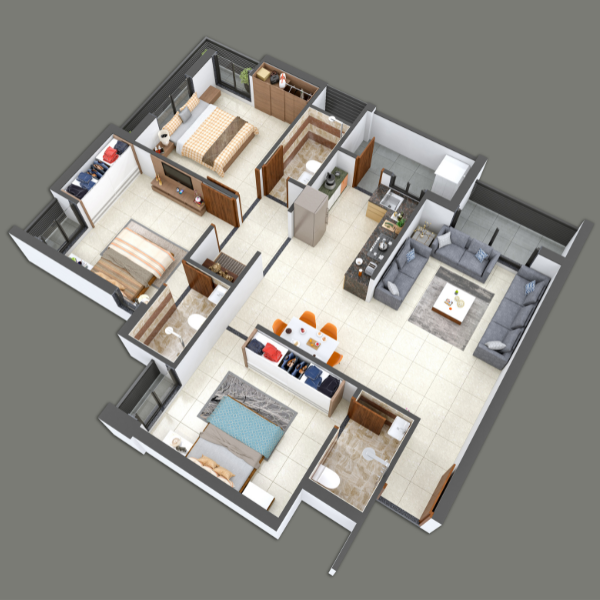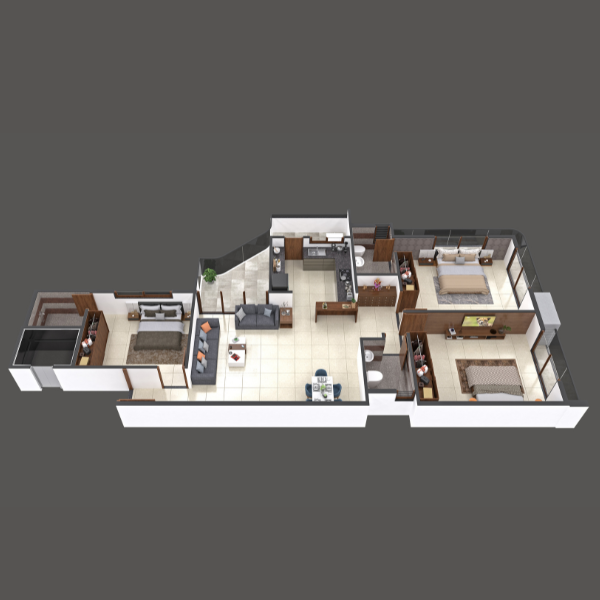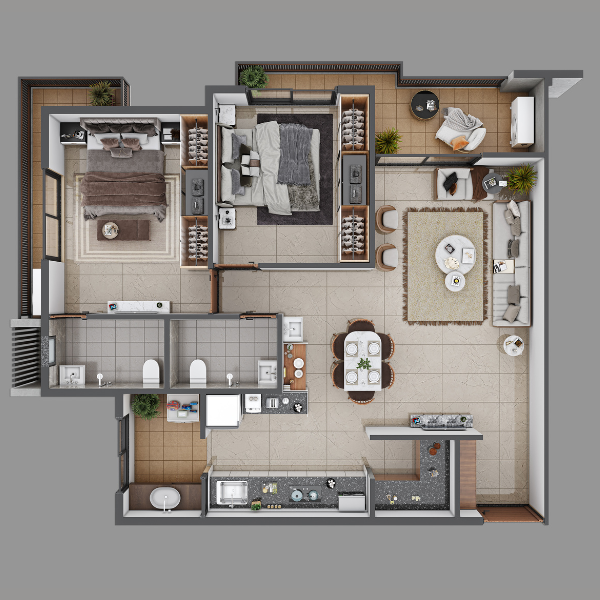3D Floor Plan
Explore our 3D floor plan services to visualize, design, and customize your space with detailed, interactive layouts.
Top 3D Architectural Floor Plan Design Rendering Firm in India
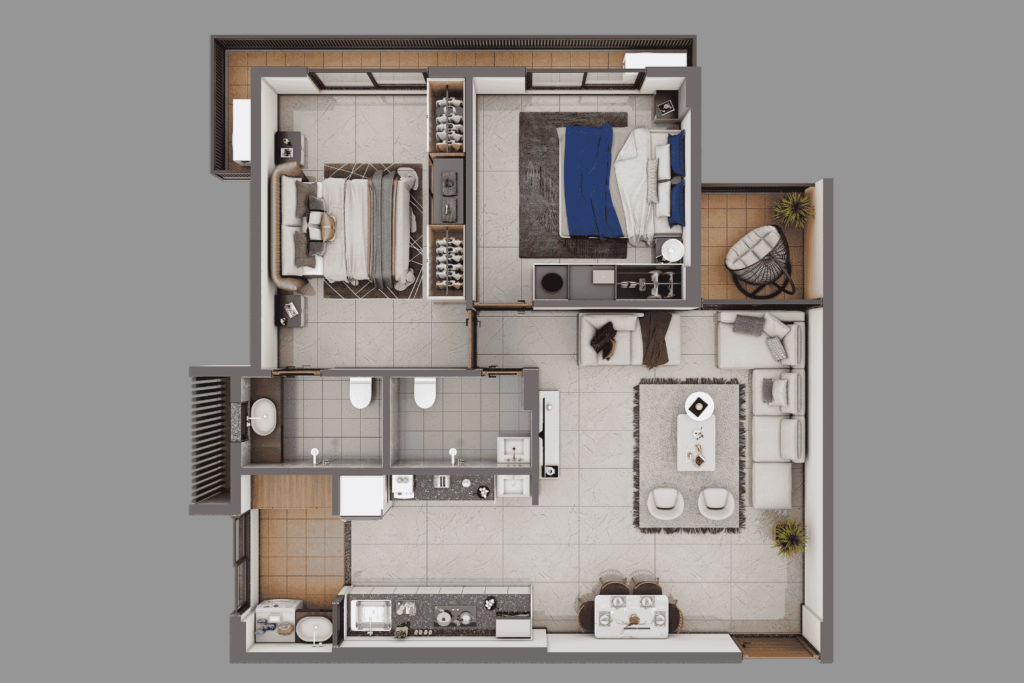
At Imagine 3D Studio, we specialize in transforming your architectural visions into vivid, interactive, and detailed 3D representations. As one of the top 3D architectural floor plan design rendering firms in India, we take pride in delivering cutting-edge 3D architectural rendering services that make your projects come to life with stunning accuracy and precision. Our 3D architectural visualizations offer a complete virtual tour of your space, allowing you to experience it long before it’s constructed.

Our Latest Works
Why Choose Imagine 3D Studio?
As a leading 3D architectural design firm in India, we offer the perfect blend of creativity, technical expertise, and industry experience. Here’s why we stand out:
High-Quality 3D Floor Plan Designs: Our 3D floor plan designs are crafted with meticulous attention to detail, offering a comprehensive view of your interior layout. We utilize state-of-the-art technology to deliver floor plans that are not only realistic but also functional. Our designs help architects, builders, and homeowners visualize every aspect of their space with exceptional clarity.
Stunning 3D Architectural Rendering Services: At Imagine 3D Studio, we offer 3D architectural rendering services that provide photorealistic images of your project. Whether it’s residential, commercial, or industrial, our renderings will give you a realistic visual representation of your concept, helping you make critical design decisions with confidence.
Immersive 3D Floor Plan Animations: We go beyond static images with 3D floor plan animation rendering. Our animated walkthroughs allow you to navigate through the design, offering a dynamic and immersive experience. This feature is especially useful for developers and property investors who want to showcase their designs in a more interactive way, bringing buildings to life before they are built.
Tailored Solutions for Every Client: No matter the size or complexity of your project, we provide personalized services that meet your unique needs. From conceptual 3D architectural visualizations to detailed floor plans, we ensure that every project aligns with your vision and goals.
Cost-Effective and Timely Delivery: At Imagine 3D Studio, we believe in delivering high-quality designs at competitive prices, with a commitment to meeting deadlines. Our efficient process ensures that your project remains on schedule while still receiving the attention to detail it deserves.
Our Services:
3D Floor Plan Design Rendering: Transform your architectural plans into interactive 3D models that offer a clear view of space utilization, dimensions, and the relationship between different areas of your property.
Architectural Visualization: We specialize in creating stunning 3D visualizations that convey the look, feel, and ambiance of your property. From lighting to textures, we ensure that every detail is represented realistically.
3D Walkthrough Animations: Experience your design from every angle with immersive 3D walkthrough animations that allow you to navigate through the entire space.
Exterior and Interior Renderings: Whether it’s the building’s exterior or the interior layout, our renderings capture every detail, giving you a comprehensive understanding of your property.
Custom 3D Design Services: We work closely with you to customize the 3D design to suit your specific preferences, ensuring that your vision is brought to life precisely as you imagined.
Industries We Serve
Real Estate Developers: Our 3D floor plans and renderings provide real estate developers with the tools they need to market properties, attract investors, and visualize their developments before construction begins.
Architects & Builders: We partner with architects and builders to create accurate 3D floor plans and architectural visualizations that assist in refining designs and making informed decisions.
Interior Designers: Our services help interior designers showcase their concepts to clients with realistic 3D renderings that highlight design elements and layout choices.
Homeowners & Property Owners: For homeowners looking to visualize renovation or construction projects, our 3D floor plan designs give you a clear understanding of your home’s potential before work begins.
Why 3D Floor Plans Matter
A 3D floor plan is more than just a layout; it’s an essential tool for design, marketing, and communication. Unlike traditional 2D floor plans, 3D renderings give you a lifelike representation of your space, offering a deeper understanding of proportions, spatial relationships, and overall flow. With Imagine 3D Studio’s 3D floor plan design services, you’ll have a powerful tool at your disposal to make informed decisions, whether you’re designing your dream home or pitching a new development.
Ready to bring your project to life with stunning 3D floor plans and architectural renderings? At Imagine 3D Studio, we are dedicated to providing you with high-quality, realistic visualizations that help you make confident decisions about your designs.
Contact us today to discuss your project or request a quote. Our team of experts is ready to assist you with the best 3D architectural rendering services in India.

Since 2015 Imagine 3D Architectural Rendering Services studio, Global Brand in the world of 3D Animation, 3D Exterior Design and Interior rendering & 3D modeling services
- Country Network
- india
- Austrialia
- Usa
- Uk
- New Zealand
- Colombia
- Brazil
- Russia
© IMAGINE 3D STUDIO. All rights reserved.

